
Vernon Yard
London
An awkward corner site in this small mews in Notting Hill, required careful internal planning to provide four bedrooms with en-suite bathrooms. The living room and kitchen are located across the second floor and open up onto a roof terrace. The ground and first floors were given over to bedrooms with a day room located to the rear ground floor with a skylight at first floor level, further borrowed light was infused into the ground level by way of glazing around the new staircase which was also lit by a roof light.
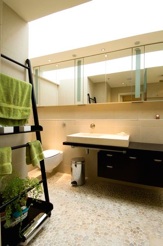
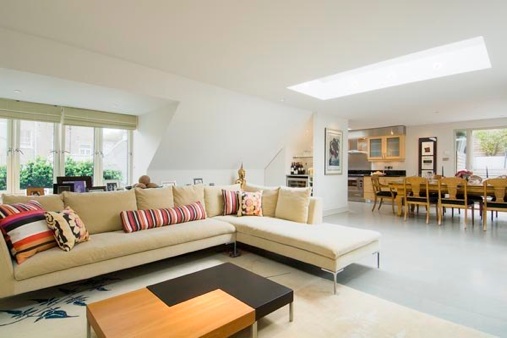
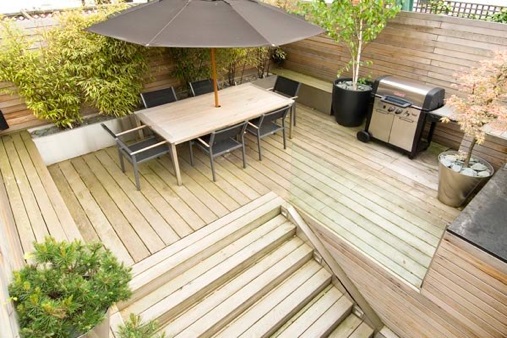
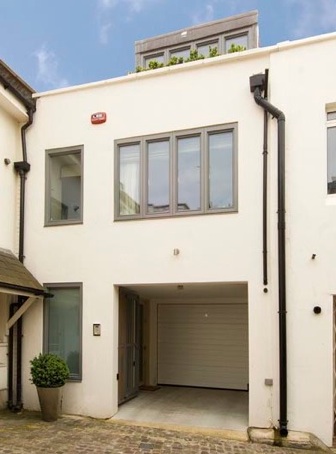

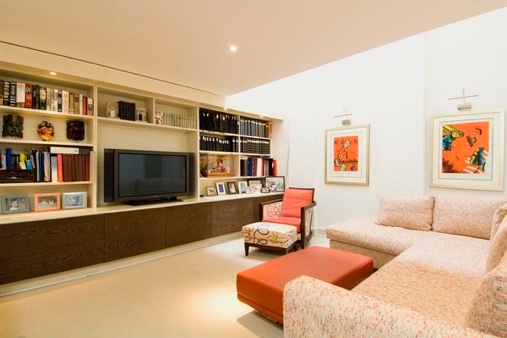
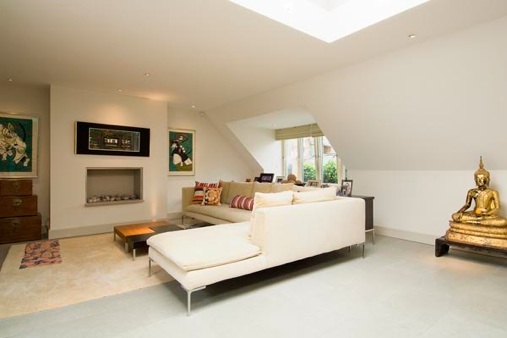
346 Kennington Road SE11 4LD +44 (0) 207 793 0221
Silk Mews Architects