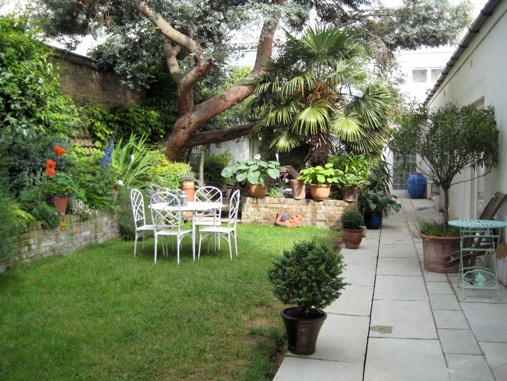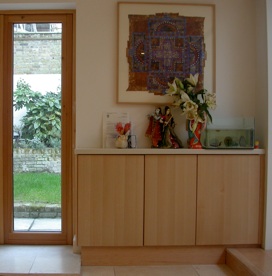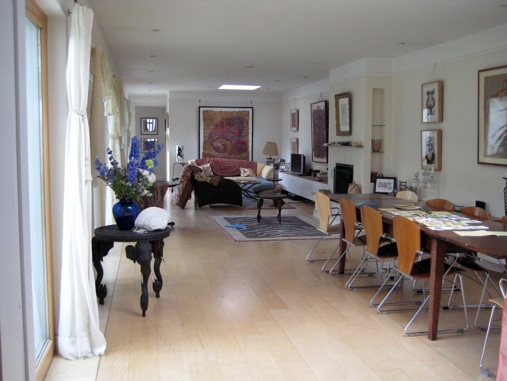

Bowling Hall
Kennington
Built in 1803, this terrace of Georgian houses is noted in the London Survey for its unblemished uninterrupted front elevations and details. The Bowling Hall was laterally converted just after WWII and for many years used as an Irish Mens Drinking Club. In the 50s a long rear extension was built over one of the gardens, and was used as a skittles alley. presumably after having had their fill of skittles and beer would make their way upstairs to rest it off. Since then many of the buildings in this terrace were used as offices and for light industrial activities. In the 90s residential use became popular and by 2000 most of the upper floors had been turned into flats. The Lower Ground floor was converted from offices to residential around this time and is now laid out around a courtyard garden. The Bowling Hall has impressive clear vista from the front door to back of over 42m. Converting such a space into a residential used posed many problems least of all how to get from one end to the other through a variety of different spaces. The present lay out is based on an Elizabethan Great Hall, with the main living room and kitchen joining one another and the private apartments at each end, all of which open onto the courtyard garden. The original rooms of Georgian portion of the building have been designed and decorated to reflect the past times with old books and pictures. The newer rooms to the rear have been designed with a more contemporary feel, and the long living room is an ideal space in which to exhibit paintings by the owners.
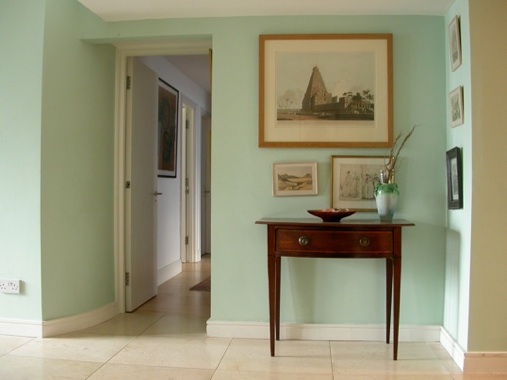
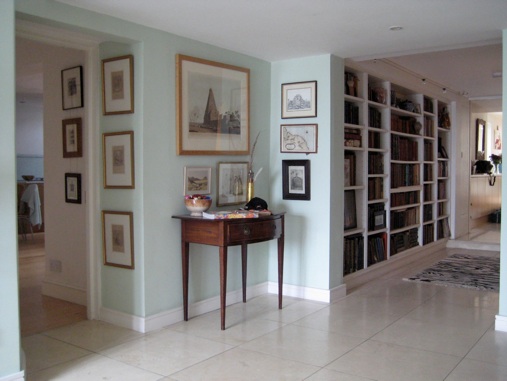

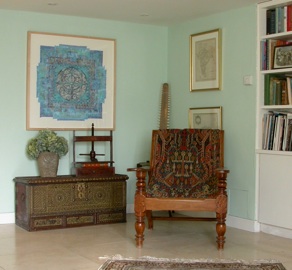
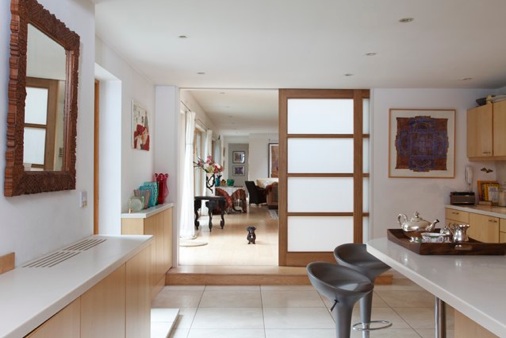
346 Kennington Road SE11 4LD +44 (0) 207 793 0221
Silk Mews Architects

