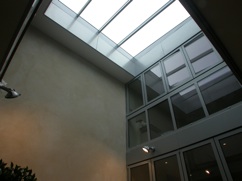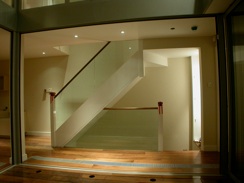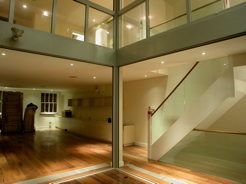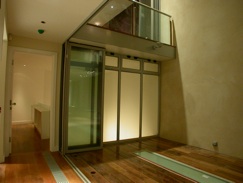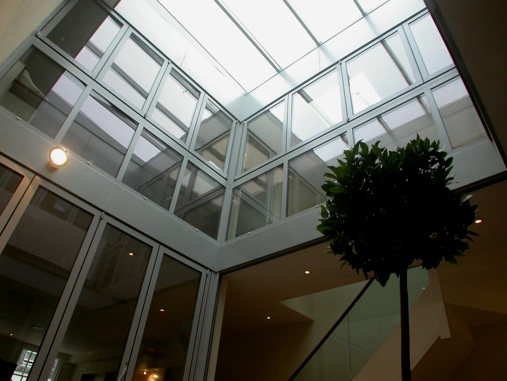
Lancaster Mews
London
This mid-terrace Mews property was formerly a 18m deep and 6.5m wide photographers studio over two floors, and the only wall with windows in it was the front elevation. So getting light into the building was always going to be an issue, especially if it was going to be converted into a residential dwelling. A double height courtyard was therefore located in the centre of the plan which lit rooms to the rear and to the front with a sliding roof light over which on a sunny day can be fully retracted, opening up all the rooms to a courtyard. The rooms over looking the double height courtyard have sliding/folding doors so that the entire building can be open up to the elements.
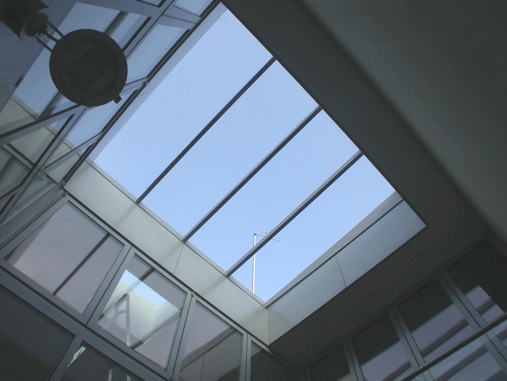

346 Kennington Road SE11 4LD +44 (0) 207 793 0221
Silk Mews Architects
